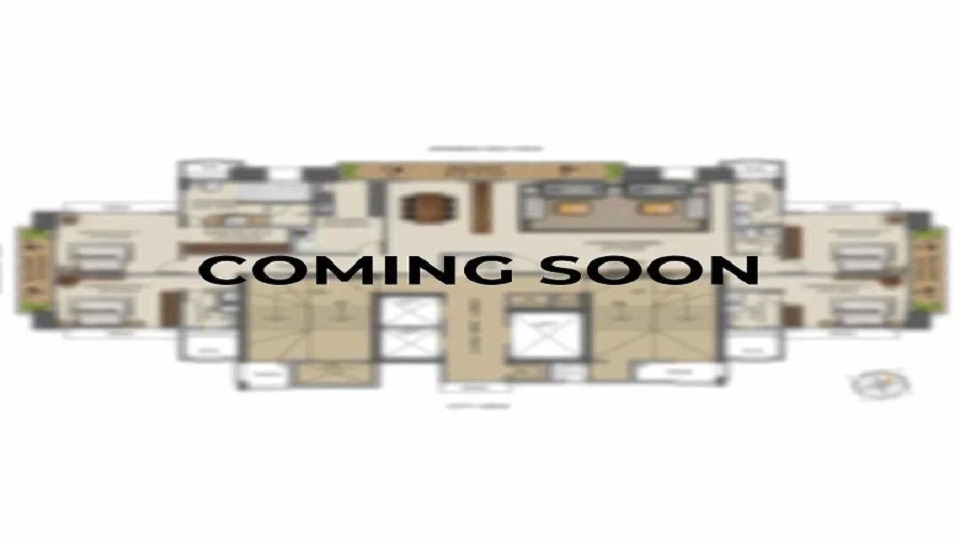Aurum Alumni Bliss – Sector 22D, Yamuna Expressway
Introducing Aurum Alumni Bliss, a landmark residential project that redefines luxury living on the Yamuna Expressway. Nestled in Sector 22D, this RERA-approved development offers a low-density, premium community designed for those who seek elegance, exclusivity, and modern comforts. With only 528 units spread across 7 acres and 9 iconic towers, Aurum Alumni Bliss promises unmatched privacy, breathtaking views, and a lifestyle that blends sophistication with convenience. Starting at ₹9999/sq.ft., these limited-edition homes are crafted to elevate your living experience.
Below is a comprehensive exploration of Aurum Alumni Bliss, covering its overview, amenities, location advantages, reasons to choose it, the builder’s legacy, and answers to frequently asked questions.
Overview of Aurum Alumni Bliss Sector 22D
Aurum Alumni Bliss in Sector 22D, Yamuna Expressway, is a masterpiece of modern architecture and thoughtful design, offering a serene yet luxurious lifestyle. Spanning 7 acres, this low-density project features 9 iconic towers with only 528 units, ensuring exclusivity and privacy. The 3-side open plot design maximizes natural light, ventilation, and panoramic views, making every home a sanctuary of comfort. With only two apartments per floor, residents enjoy unparalleled space and tranquility. The project is RERA-approved (Reg. No.: UPRERAPRJ376738/11/2024), guaranteeing transparency and trust. Aurum Alumni Bliss offers a range of apartment configurations, from spacious 3 BHK to expansive 4 BHK units, each equipped with servant quarters and designed with premium finishes. The project is built using cutting-edge Mivan technology, ensuring durability and aesthetic appeal. Home loans from trusted institutions like SBI and HDFC make owning a home here accessible. This development is ideal for families, professionals, and investors seeking a blend of luxury and practicality in a rapidly developing region.
- Project Scale: 7 acres, 9 towers, 528 units for a low-density community.
- Apartment Configurations:
- 3 BHK + Servant: 2200 sq.ft (Carpet: 1200 sq.ft, Built-up: 1611 sq.ft).
- 3 BHK + Servant (MAX): 2765 sq.ft.
- 4 BHK + Servant: 3515 sq.ft (Carpet: 1943.76 sq.ft, Built-up: 2659 sq.ft).
- 4 BHK + Servant (MAX): 4215 sq.ft (Carpet: 2364.85 sq.ft, Built-up: 3180 sq.ft).
- Pricing: Starting at ₹9999/sq.ft for limited-edition homes.
- Design: 3-side open plot for better light, ventilation, and views.
- Construction: Built with Mivan technology for superior quality.
- Financing: Home loans available from SBI and HDFC.
- RERA Compliance: Reg. No. UPRERAPRJ376738/11/2024.
- Privacy: Only 2 apartments per floor for exclusivity.
- Land Status: Fully paid-up land, ensuring legal clarity.
Aurum Alumni Bliss is more than a residence; it’s a lifestyle statement for those who value space, luxury, and modernity.
Download Brochure























